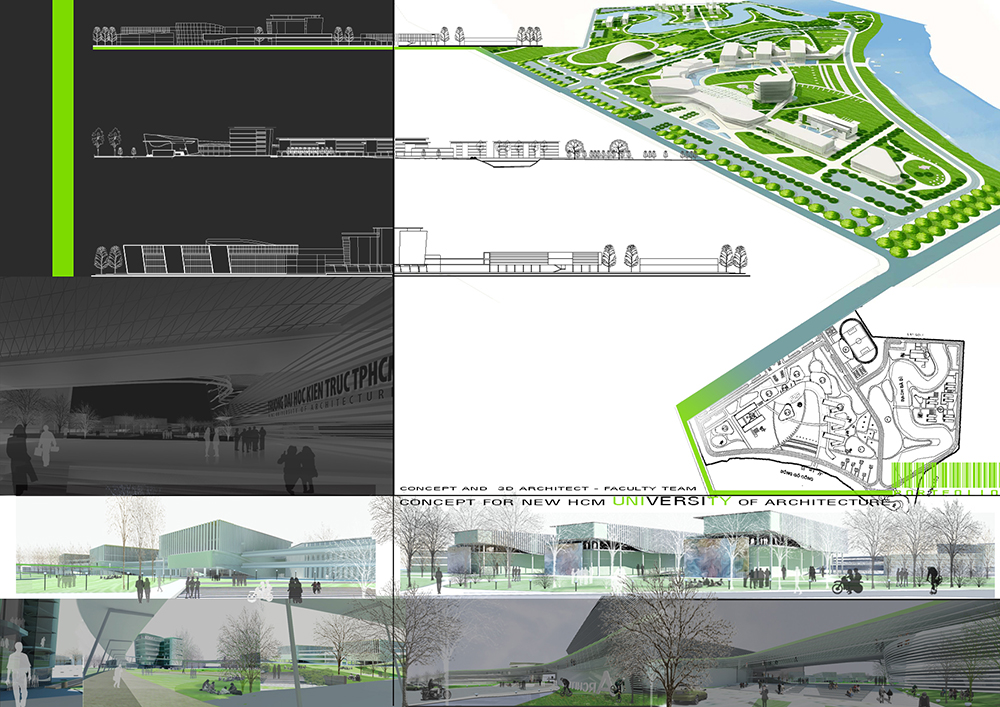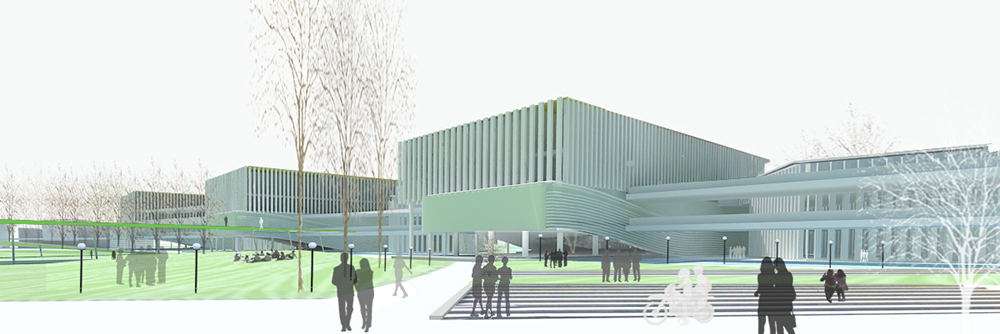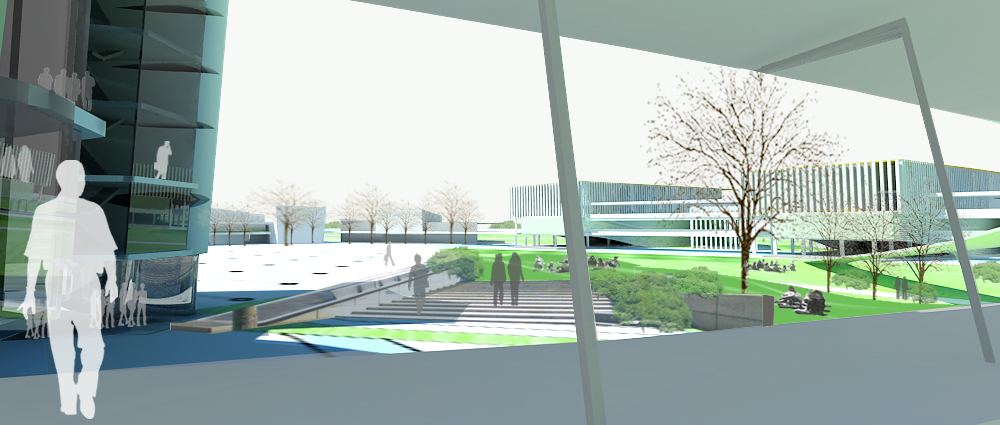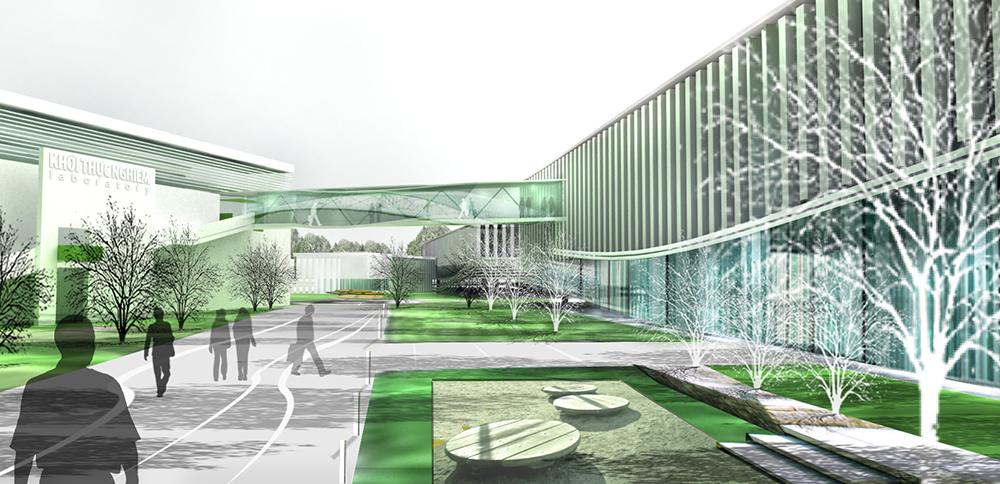Architecture School, National University
Associated with HUA Department of Architecture design team
This is an ongoing project to establish a new campus for the National University in the suburb of Ho Chi Minh City. The School of Architecture is a part of the master plan, submitted in 2008, approved by the government in 2009, and will be developed when funding is available. The school is organized into 6 departments: architecture, civil, urban, infrastructure, applied arts and interior departments for 4000 students. The campus will include dormitories and 2000-seat sports facility.
The lecture building for general education classes, library, and the college community center is located in the center of the campus, while studios and other specialized spaces are arranged around it. The six departments are located along a circular path in buildings designed to appear to flow into one another. The fluid spaces and paths encourage exploration and interaction. Open spaces near the entrance of the campus serve as showcase areas for academic and professional exhibits and other activities.






