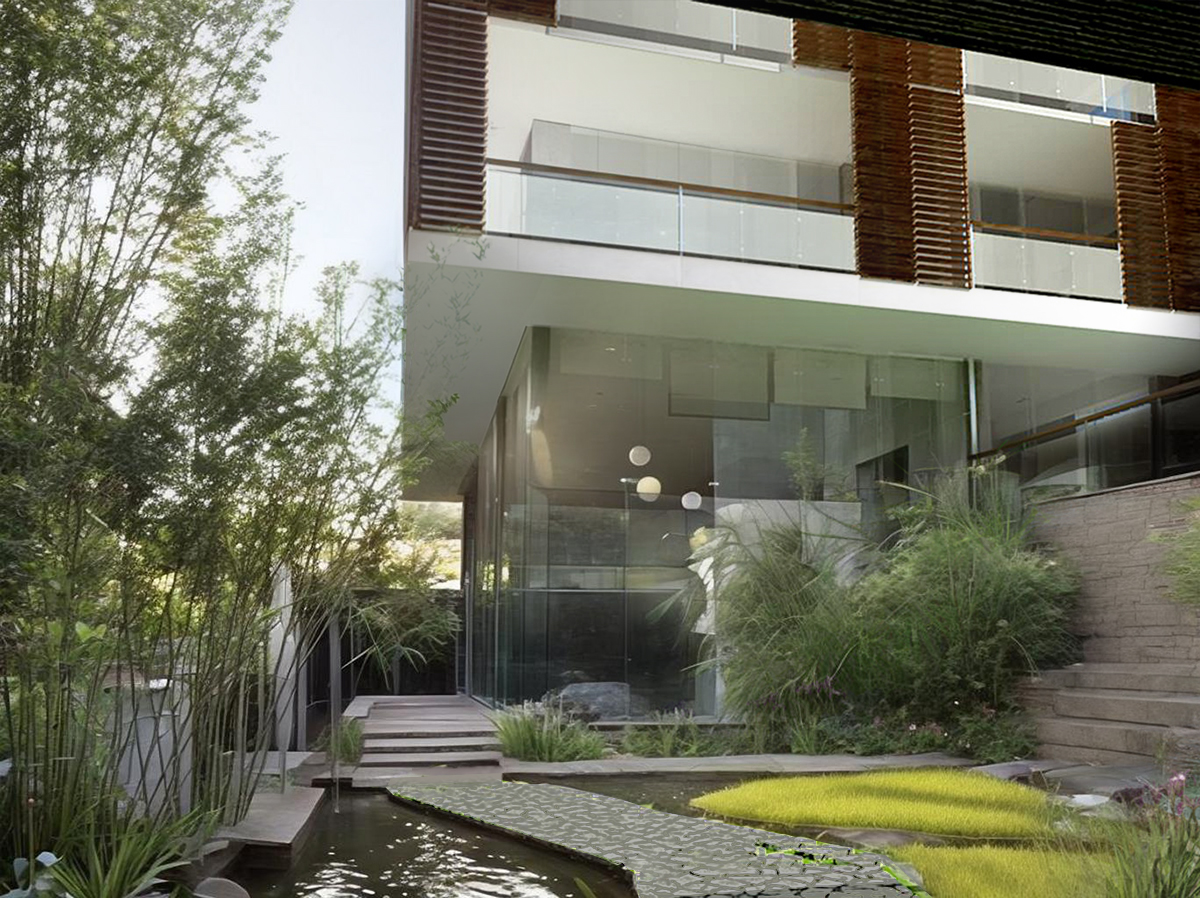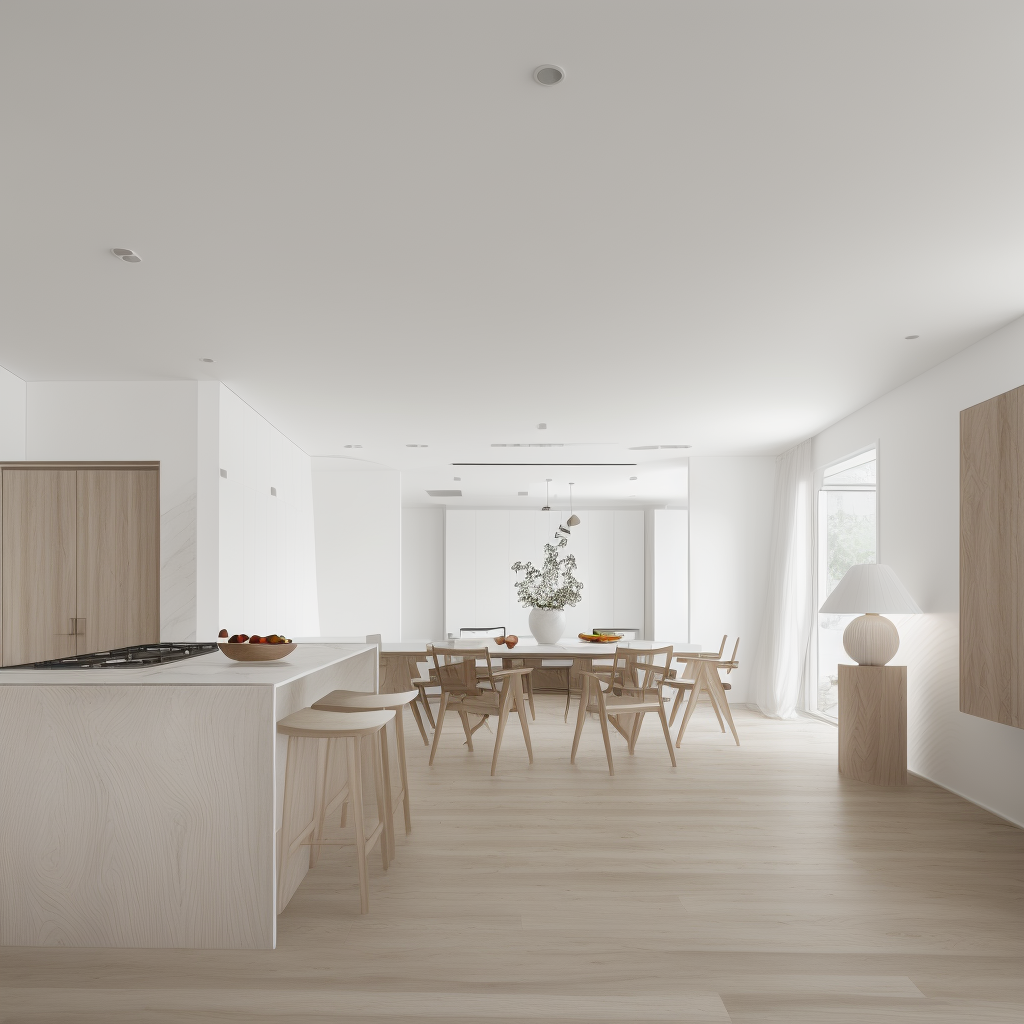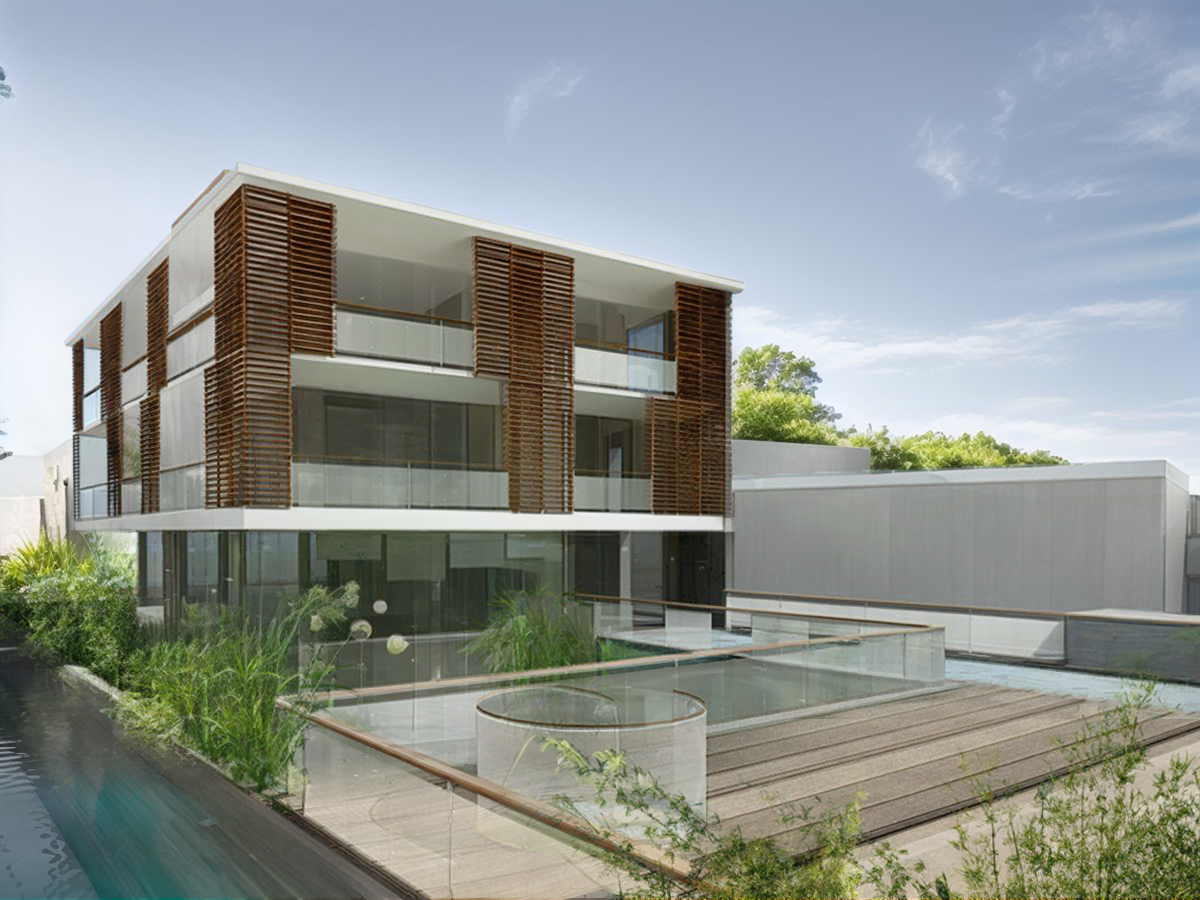District 07
This home was designed for a family in Vietnam that runs a coastal resort development business. The family’s business and lifestyle are reflected in the home’s style, which the client described as a “home office resort.” Each day, the kids run back home from school, enter from underneath the pool deck, where the space closes up, but then suddenly opens to reveal a courtyard. The ground floor is designed to be as transparent as possible, giving the impression that the upper floors are floating above the courtyard greenery, pool deck, and waterfall. The wood and frosted glass façade on the upper floor balconies combine with the glass interiors to lend depth to the upper floors.
Completed, with Real Architecture





